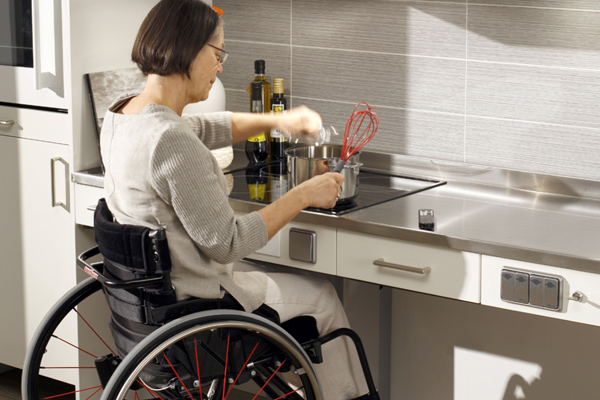The idea of making the home environment accessible to wheelchair users does not always have to be a legal requirement but rather independence, safety, and dignity. When you are renovating your house, constructing a new one or picking a new house, remember the following advice:
Understand Your Wheelchair:
First, is the actual size of your wheelchair: length, width, turning radius and footprint, because sizes differ. For example, a lightweight folding wheelchair may require less space compared to larger models. Generally, they apply standard rules, which consider the normal size of a wheelchair, but power or reclining wheelchairs need some tailor-made adjustments.
1. Level Spaces, Turning Room & Clear Spaces
• Get rid of situational changes in the house such as no stairs
• Make the turning space wide. The goal is to set the diameter of a circle to make a 180-degree turn properly which is 67 inches.
• Keep it uncluttered and clear around sinks, counters and tables so that one can move around easily.
2. Jump Off Ramps & Entrances
Garage/parking spaces: car lifts require approx. 96in. Of headroom, and approx. 60in. Of side clearance; transfers require the same in each direction.
Pathway and ramp space:
• Width: 36-48 inches
• Slope: one inch rise; 12 inches length
• Handrails: 32-36 inches in height, with 12 inches on top of ramp ends
• Loadings: there must be a 60×60 inch platform after every 360 inches of ramp assessment
Thresholds must be 15 mm or bevelled; electric door openers would be an added advantage.
Vertical lifts or platform elevators can be used instead in a limited space, Consult therapists or contractors for more information
3. Bigger Doors and Easy Handles
• Doorway Dimension: A minimum of 32 inches but preferably 36 inches, which should be the same as the wheelchair upon which he or she is sitting could be the same size as the doorway width And the adjustments can be done through the use of offset hinges, the elimination of door frames, or through door reversal.
• Doors hardware: change knobs with lever handles that are ~36 inches off the floor as lever handles are easy to operate
4. Floors & hallways
• Width of a hallway: A minimum of 36-48 inches; install corner guards where the turn is tight.
• Floors: Select those that are smooth and slip-free free i.e., hardwood floor, vinyl, or closely woven low-pile carpet.
5. Counters, Sinks & Clearances
Clear knee and toe room under sinks, countertops and work surfaces.
Accessible heights: Place outlets, shelves (and appliances) at the wheelchair level (15-48 inches off the ground).
• Employ pull-handle type faucets and cabinetry, since it is easy to operate.
6. Bathroom Accessibility
Roll-in showers and wheel-under sinks play an essential role in hygienic independence.
• Put in place grab bars, a handheld shower head, as well as, recessed or no-curb thresholds.
• Make sure that the height of the toilet facilitates safe transfers and that a sufficient amount of free floor space allows wheelchair access.
7. Kitchen Modifications
Countertops are also lowered (28 34 inches high) with clear knee space beneath, making their use even easier.
• Stove placements should be as close as possible to sinks to facilitate the movement of hot cookware.
Apply wall-mounted ovens, front-based stove controls and work with the lever handles on drawers and cabinets in Jerusalem
8. Bedroom Layout
• Leave room on each side of the bed so that transfer and movement can take place.
• Select low bed frames and do not get deep-pile carpeting which will help in wheeling.
• Place closet rods and shelving at a location accessible (30-48 inches above the floor).
9. Small & Credit-Friendly Fixings
• Use lever door knobs in place of round ones.
• Put switch plates and outlets at reachable points (32 to 48 inches).
• Replace hinges with offset hinges to allow greater door clearance without enlarging door openings
Apply threshold bevels or lifts, put grab loops or straps on drawers and make transition floors smooth.
10. Seek the Professionals
Occupational and physical therapists can evaluate individual requirements and prescribe changes.
• Contractors at home modification are well-versed in the law and workable solutions.
• The lived experience and practical wisdom that is available to patients are through peers, other people living with mobility issues
Conclusion
Making a house wheelchair friendly can improve security, independence and life opportunities. Begin by learning about the size of your wheelchair and mobility needs.

